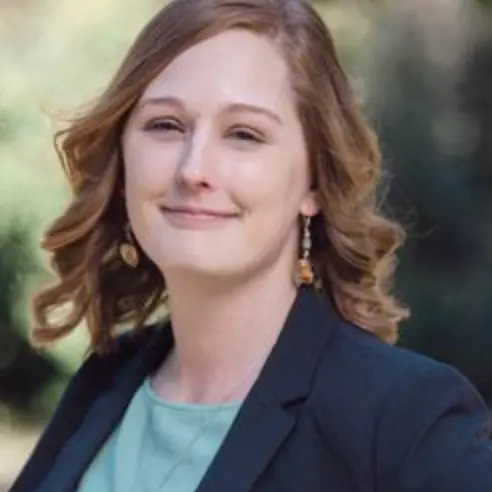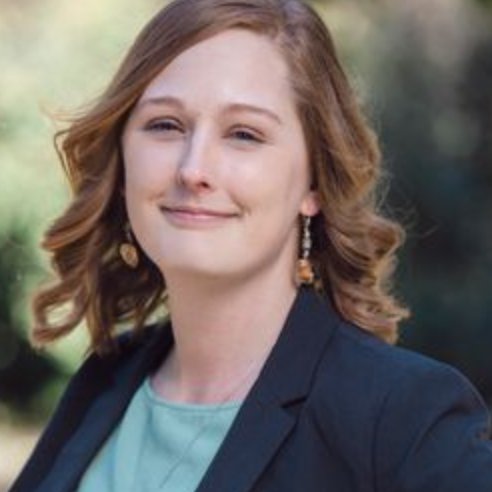
24843 S BLUNDELL RD Canby, OR 97013
3 Beds
2 Baths
1,560 SqFt
Open House
Sat Sep 27, 12:00pm - 2:00pm
UPDATED:
Key Details
Property Type Manufactured Home
Sub Type Manufactured Homeon Real Property
Listing Status Active
Purchase Type For Sale
Square Footage 1,560 sqft
Price per Sqft $512
MLS Listing ID 758372580
Style Stories1, Double Wide Manufactured
Bedrooms 3
Full Baths 2
Year Built 2001
Annual Tax Amount $2,873
Tax Year 2024
Lot Size 2.890 Acres
Property Sub-Type Manufactured Homeon Real Property
Property Description
Location
State OR
County Clackamas
Area _146
Zoning EFU
Rooms
Basement Crawl Space, Exterior Entry
Interior
Interior Features Ceiling Fan, Engineered Hardwood, High Speed Internet, Laminate Flooring, Separate Living Quarters Apartment Aux Living Unit, Soaking Tub, Vaulted Ceiling, Vinyl Floor, Wallto Wall Carpet, Water Purifier, Water Softener
Heating Forced Air, Pellet Stove, Wood Stove
Fireplaces Number 2
Fireplaces Type Pellet Stove, Stove, Wood Burning
Appliance Dishwasher, Microwave, Solid Surface Countertop, Water Purifier
Exterior
Exterior Feature Above Ground Pool, Barn, Covered Patio, Fenced, Garden, Gazebo, Guest Quarters, Outbuilding, Patio, Porch, R V Hookup, R V Parking, R V Boat Storage, Second Garage, Second Residence, Security Lights, Tool Shed, Workshop
Parking Features Carport, Detached, Oversized
Garage Spaces 2.0
Waterfront Description Seasonal
View Seasonal, Trees Woods
Roof Type Composition,Shingle
Accessibility AccessibleEntrance, CaregiverQuarters, GarageonMain, MainFloorBedroomBath, OneLevel, Parking, UtilityRoomOnMain
Garage Yes
Building
Lot Description Cleared, Flood Zone, Level, Pasture, Pond, Seasonal
Story 1
Foundation Block, Concrete Perimeter, Pillar Post Pier
Sewer Septic Tank, Standard Septic
Water Shared Well, Well
Level or Stories 1
Schools
Elementary Schools Trost
Middle Schools Baker Prairie
High Schools Canby
Others
Senior Community No
Acceptable Financing Cash, Conventional, FHA, VALoan
Listing Terms Cash, Conventional, FHA, VALoan

GET MORE INFORMATION

Principal Broker / Owner | License ID: 201230390
+1(541) 646-8758 | sydney.shapiro@exprealty.com





